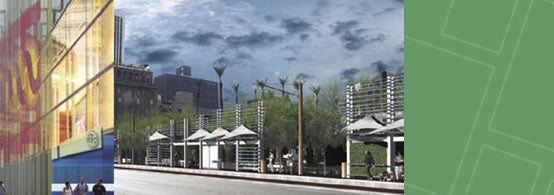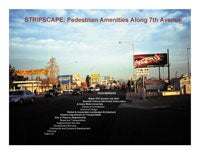
Arizona State University at the
Downtown Phoenix campus
Comprehensive Development Plan
Executive Summary
Presentation Archive
Downtown Phoenix campus
November 6, 2004
- Acrobat PDF ( 3.7 MB)
Town Hall Presentations
October 5-7, 2004
- Acrobat PDF (7.5 MB)
September 2004
- ASU Downtown Phoenix campus 9-22-04 (PDF- 2 MB)
ARIZONA STATE UNIVERSITY DOWNTOWN PHOENIX INITIATIVE Consistent with our objective to be socially embedded in our metropolitan region, Arizona State University seeks to enhance its downtown Phoenix presence and plans to transform its downtown center into a campus. The ASU Downtown Phoenix Initiative will explore options for the advancement of knowledge and societal transformation downtown and in surrounding neighborhoods. The presence of our existing downtown center and the availability of land position ASU to become a key stakeholder in the revitalization of downtown Phoenix.
The planning team has invited various stakeholders from the community to provide and share information relating to the downtown area.
- Valley Metro (Light Rail) (PDF)
- Phoenix Futures (PDF)
The planning team has asked five local architect firms to aid in the downtown campus planning efforts; Architekton, Will Bruder Architects, DeBartolo Architects, SmithGroup and Ten Eyck Landscape Architects. This collaborate effort between the planning team and the architect firms will help guide the planning process for the downtown area. They offer expertise and knowledge of the area that will aid ASU in planning a sustainable Downtown campus.
 |
 |
 |
 |
Architekton (PDF) |
Will Bruder Architects (PDF) |
DeBartolo Architects (PDF) |
SmithGroup |
June 2004
 Pedestrian Amenities Along 7th Avenue
Pedestrian Amenities Along 7th Avenue
Pedestrian Amenities Along 7th Avenue is a new public/private urban infrastructure that is catalyzing a revitalization project for the 7th Avenue commercial corridor in Phoenix. It is a collaboration among the City of Phoenix, the 7th Avenue Merchants Association, and Arizona State University’s School of Architecture. The following presentation depicts the demonstration site or phase one at Glenrosa Street. Read More
May 2004
The planning team invited faculty input from the College of Architecture and Environmental Design, particularly those who are conducting research in the community and the downtown area. Their research and findings will lend support and depth to the planning process.
John Meunier
- “Desert Cities Lessons” (PowerPoint format)
- Compact City Handout PDF | JPEG
John McIntosh
- "Reinventing Neighborhoods: Four Central City Charrettes"
Capitol Mall, Roosevelt, Central City South and Wilson
Go to: http://www.asu.edu/caed/JUDP/html/JUDPHome.htm. See project descriptions under “Community Projects.”
Darren Petrucci
- Pedestrian Amenities Along Seventh Avenue
Description:
Pedestrian Amenities Along 7th Avenue is a new public/private urban infrastructure that is catalyzing a revitalization project for the 7th Avenue commercial corridor in Phoenix. It is a collaboration among the City of Phoenix, the 7th Avenue Merchants Association, and Arizona State University’s School of Architecture. The following presentation depicts the demonstration site or phase one at Glenrosa Street.
Pedestrian Amenities Along 7th Avenue is the first public/private partnership to develop prototypes for both city public spaces and private development. The design of these prototypes is the result of a unique partnership among Arizona State University’s School of Architecture, the 7th Avenue Merchants Association, the Melrose Neighborhood, and the City of Phoenix: Departments of Streets and Transportation, Neighborhood Services, Public Art, Planning, Community and Economic Development and Development Services. The project is the result of a three year research and design effort to develop an urban revitalization strategy that forms a new multi-use pedestrian network linking together the disparate fragments of the commercial strip with the surrounding neighborhoods, parks, retail, restaurants, and schools. The site for this project is the one-mile commercial corridor of 7th Avenue between Indian School Road and Camelback Road in Phoenix, Arizona. Read more
Nan Ellin
- Proposals for a Desert Urbanism & Archive of Downtown Phoenix Plans (1974-present)
PowerPoint presentation, part A
PowerPoint presentation, part B
Description:
This presentation includes proposals developed by students in my Downtown Phoenix Revitalization seminar as well as an archive of plans for downtown Phoenix from the last 3 decades. The proposals aim towards an urbanism well-suited to this particular locale, or a ”desert urbanism.” They seek to green the desert by bringing in appropriate vegetation through linear and pocket parks, community gardens (City Sprouts), date palm groves on landbanked lots (Agri-tecture), “alleyscaping,” the creation of a Downtown Phoenix Conservancy to oversee these initiatives, and more. Other proposals I've developed with my students (not all presented here) include great civic spaces with water features combined with a downtown evening market called PhoeniXchange, public art that highlights what makes this place distinct and special, retrofitting corner shopping malls into vibrant mixed-use hubs of activity, retrofitting the AZ Center into “urban boxes” (smaller big boxes that address the urban fabric), a business incubator corridor, tax increment financing, a Children’s Center, a new State Archives along with a downtown branch of the AZ History Museum, an annual arts festival showcasing the talents of ASU called Art Infusion: ASU Celebrates Art in the City, and many more. Our strategy is to introduce “jewels” which become catalysts towards the economic, urban, and cultural revitalization of downtown Phoenix. Read more
Planning Phase, March 22, 2004
- Adobe Acrobat File (15.1 MB)
- Photo Gallery version (JPEG format)
Observations, January 26, 2004
- Adobe Acrobat File (2 MB)
- Photo Gallery version (JPEG format)
