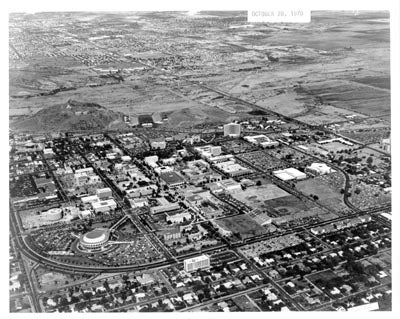|
Previous Image
Category Index
Next Image
Enlarge or print this image
(Requires Acrobat Reader)
Download this image
(ZIP file)
Located at the southwest entrance to the campus, Gammage Auditorium was completed in 1964.
The architectural design by Frank Lloyd Wright is primarily steel, concrete and brick. At
the time it served as the center of cultural events for the campus and the community. In
this aerial the borders were Forest Avenue (Forest Mall), Van Ness Avenue, Eighth Street
(University Drive), and Mill Avenue. |
|

Aerial of the campus toward the northeast
1970
UP UPC ASUB A355 1970s #41
|